Master Bathroom Renovation Design
Have I ever renovated a bathroom? Not really. We added a new vanity and did some pretty stuff to our half bathroom but never something of this scale. I am nervous!
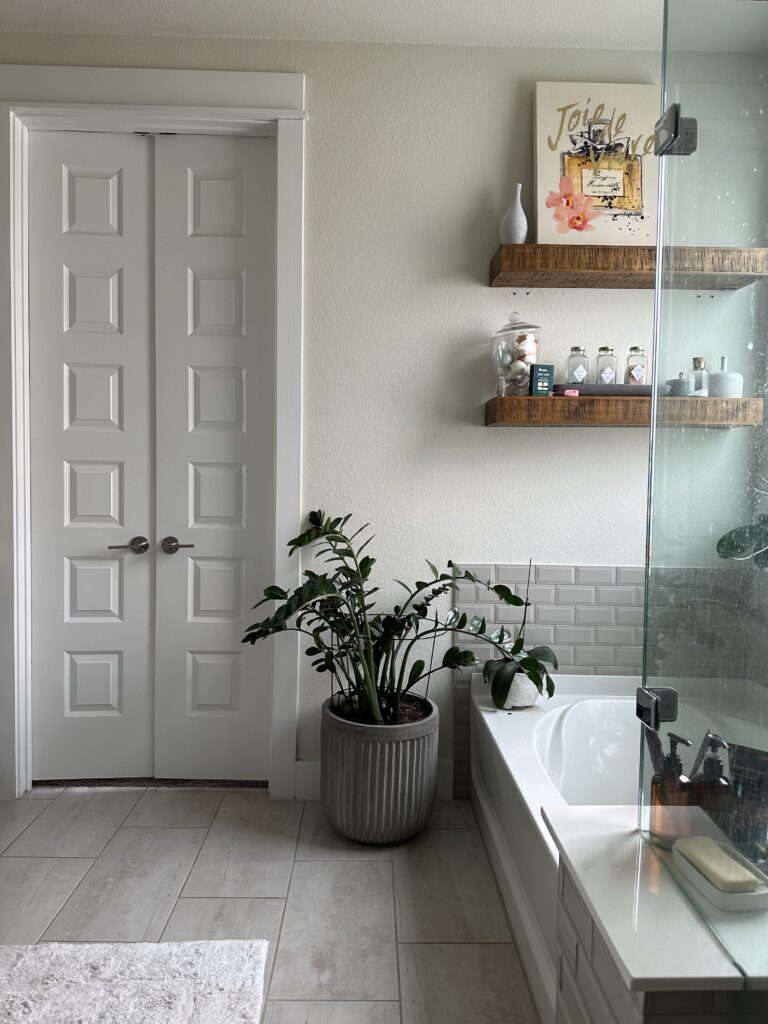
I have been thinking about this renovation for years but I’ve been really planning it for the past 4 months. Usually I am the type of person who gets what they need as they go but this is such a huge undertaking so I really wanted to make sure it was planning out well so there aren’t many delays; they happen, for sure, but I’m trying to avoid any I can.
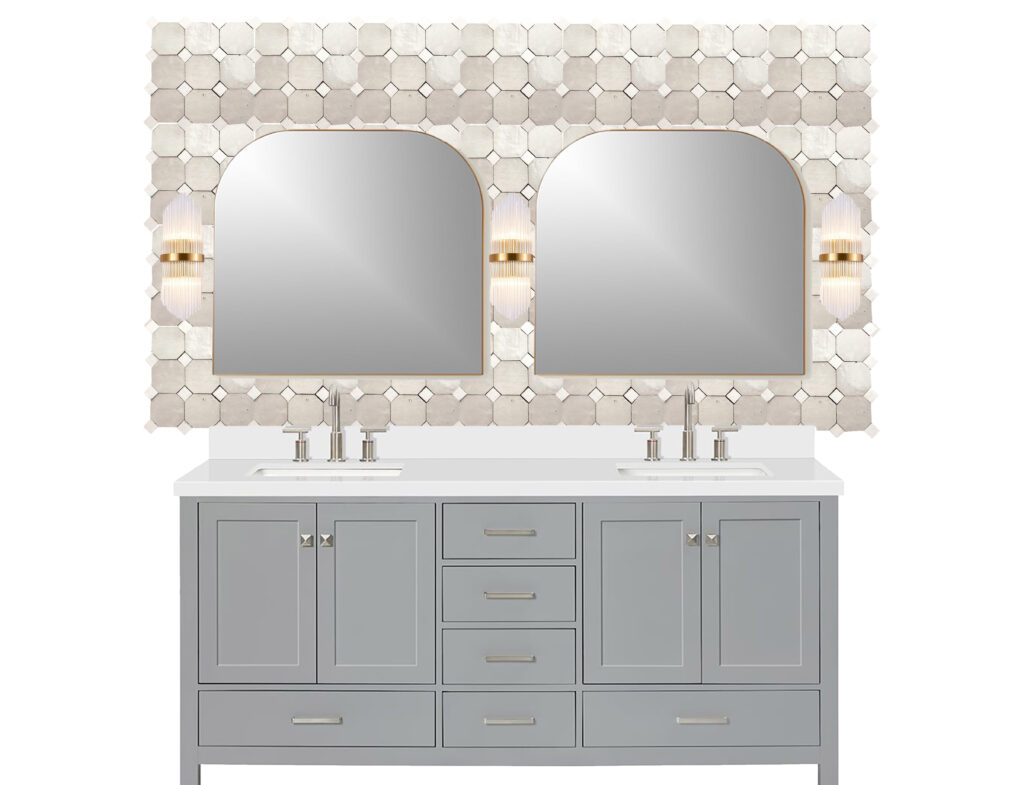
Above is the first mock-up of my design plan. I’m keeping our vanity but changing hardware, fixtures and the mirror. I wanted to put this beautiful tile on this wall with arched mirrors I’ve been in love with for years and some sconces. The first issue was the tile. It was just too expensive. For this one wall, it was thousands of dollars. I even thought about making my own DIY tiles, because I’ve always wanted to do that, but didn’t feel confident I could get the look I want. After looking at tons of tiles that are nice but not what I wanted, I finally decided that I wouldn’t tile it at all.
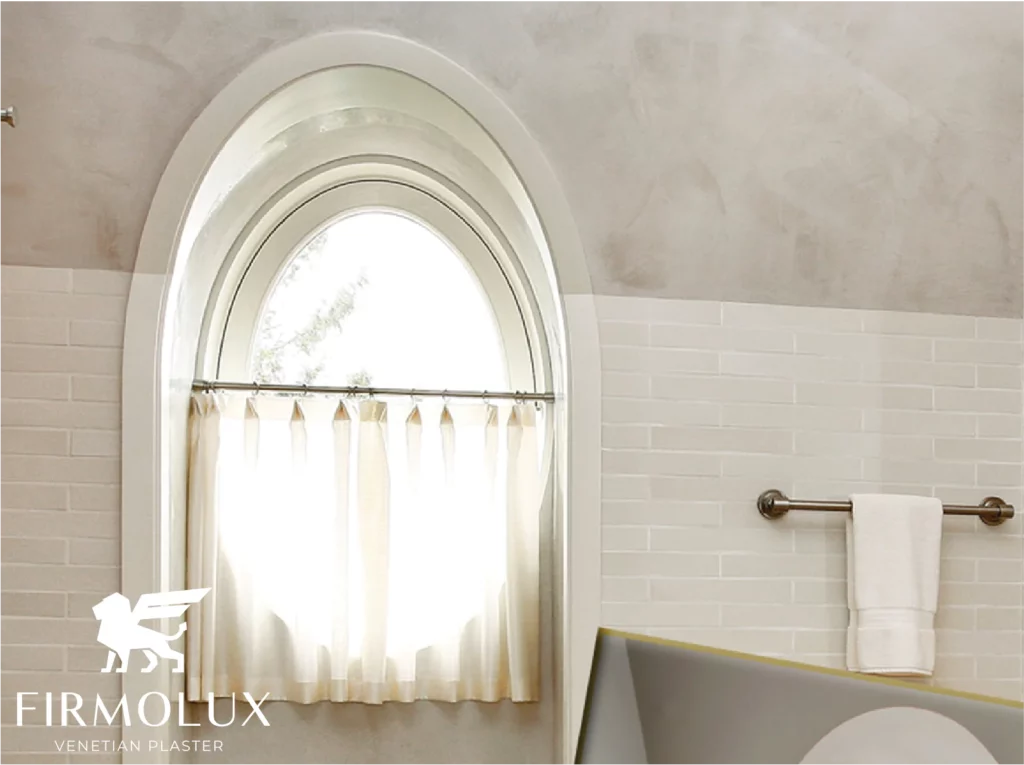
Venetian Plaster
I recently built a new fireplace mantle and used a venetian plaster finish on it. It turned out so stunning that I thought it would be the perfect addition to our bathroom.
I wont just be doing this behind the vanity though. I am going to venetian plaster all of the walls. Unfortunately, we have textured walls so I have to skim coat all the walls before I can venetian plaster. That’s going to take a lot of time and I’m probably going to regret doing it pretty quickly but I think it’ll all be worth it!

Lighting
I always struggle with picking the right lighting. I feel like lighting either leans really farmhouse-ish or ultra modern. Neither of those are my style, yet multiple times I’ve ended up with farmhouse light fixtures that I had to replace. For this bathroom renovation, I really love the look of sconces in a bathroom and wanted to incorporate those. I have gone through many lights and will share some of my favorites but I ultimately decided on some beautiful ones by Hinkley Lighting. Which leads me to mirrors.
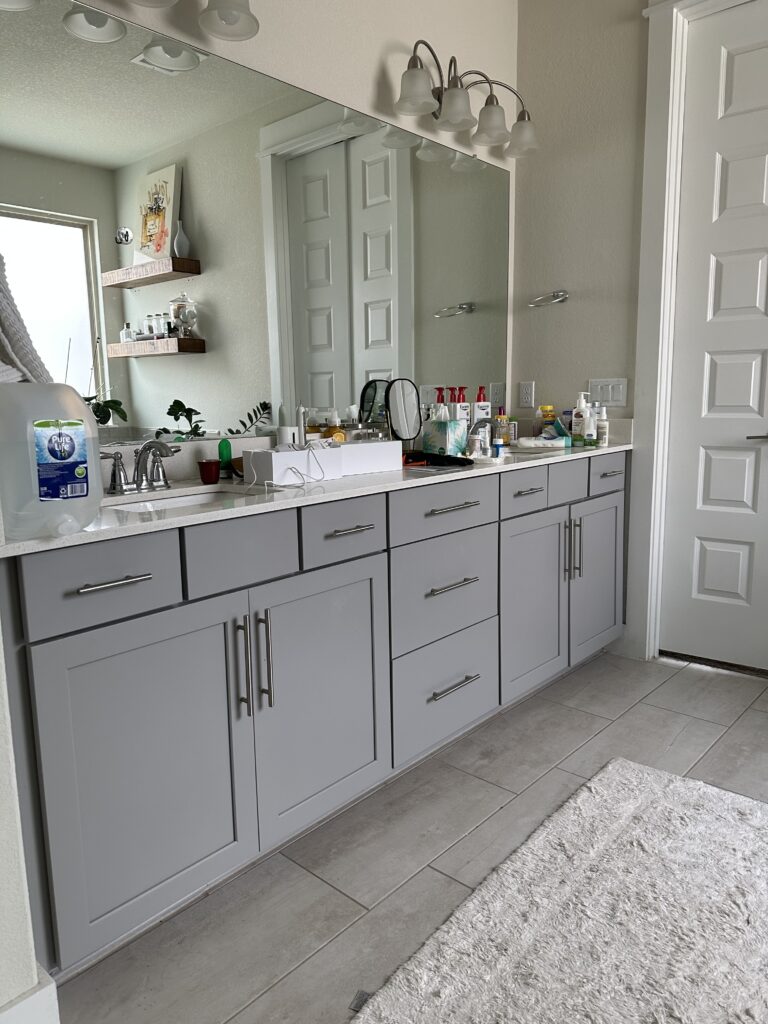
Mirrors
I fell in love with some beautifully arched mirrors from CB2 and knew those were exactly what I wanted in my bathroom renovation. They’re modern square mirrors with the slightest arch at the top. They went on sale at one point and I actually bought them but before they could ship, I cancelled them. I realized after getting into specific measurements that the wall isn’t wide enough to have the mirrors and sconces. I tried looking for above mirror lighting and just couldn’t find anything that I really loved. So I made the hard decision between the lights and the mirrors I wanted. I’m still sad about it but I think it’ll work out for the best.
I finally decided on lovely modern framed mirrors that I had more size options with so I chose two 40×30″ mirrors.
Hardware
I noticed the beautiful hardware that Chris Loves Julia recently put in their kitchen remodel and absolutely loved it! Hardware is another thing that can date a space really quickly if chosen wrong. I haven’t found many pieces of hardware that I love. The issue with this hardware is that it’s a larger piece with a backplate so it’s inherently more expensive. I’m talking up to $80 PER PIECE. That’s a hard no for me but I did some visual searches on google and finally found one that is still costly but since I only need 11 for the bathroom and I’m saving money in lots of other places, I decided to splurge on these beautiful handles.
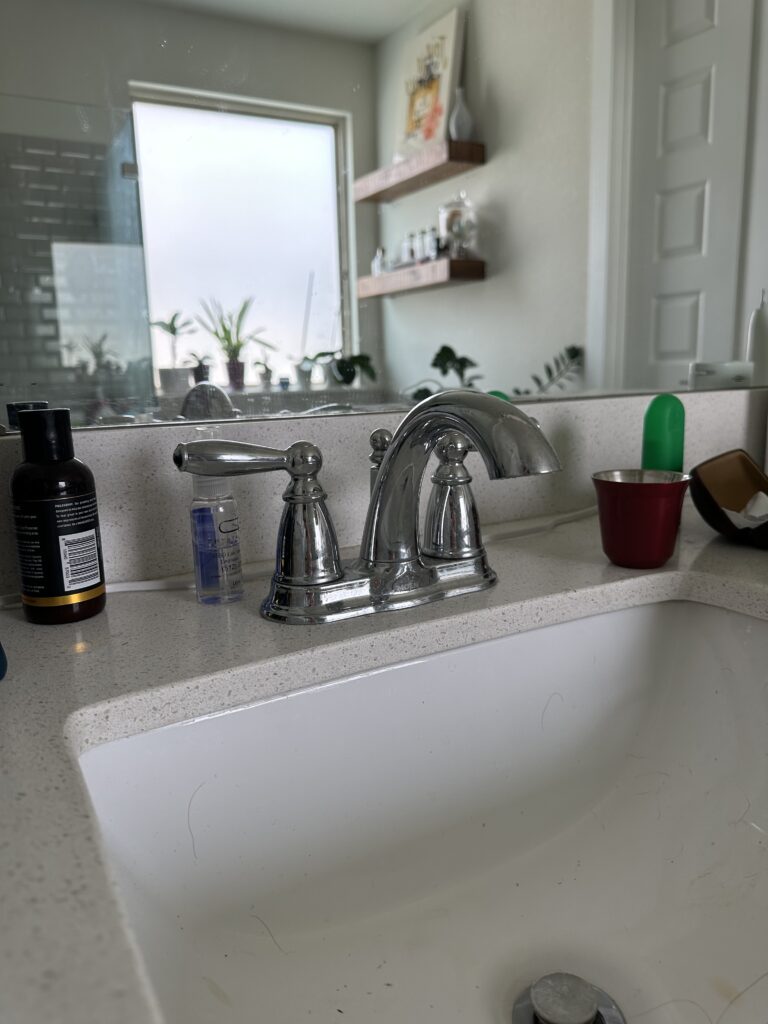
Cabinets and Counters
The last two major things on this side of the bathroom are the counters and cabinets. The cabinets are staying, they’re great and I have no issue with them. I am considering painting them, although I’m going to wait after plastering the walls to make the decision. I’m leaning towards not doing it because my cabinets have a perfect factory finish and I really don’t want to mess that up. My counters I really do want to replace but it’s a matter of the cost being worth it.
When we built our house, I choose a cheaper counter option that I didn’t love because the only upgrades they had, I also didn’t love. The plan was, one day, to replace them. Now living with them, they don’t really bother me although I don’t love them. I need to do more research and see what the actual cost would be because I don’t actually know at this point. Comment below what you would do…
Bathtub and Shower

On the other side of the bathroom is the bathtub and shower. The shower is basically staying as is. I’m replacing the fixtures but that’s about it. I am ripping out the bathtub and the surrounding tile. A garden tub sounds nice but in reality, it’s wide and shallow so it’s hard to fit your whole body in the water. This is one big reason we are replacing it with a freestanding tub! I’ve been dreaming of a freestanding tub and this is what I’m most excited about. I decided to go with a beautiful and sleek designed tub by Signature Hardware, the Winifred Resin Bathtub.
The fixtures I’ll be using are also from Signature Hardware and they are from the Lentz Collection. The fixtures are the only thing I’ll be changing in the shower unless I decide to add more tile to take it to the ceiling.
Most Asked Question
The question I’m getting the absolute most is ‘why would you change such a beautiful bathroom?’. First, it’s what I do and what I love to do. Second, just because it’s beautiful, doesn’t mean it can’t be better. We built our home but it’s not custom. So, naturally there are going to be things that we didn’t have much choice on.
For example, I don’t like the counters that are throughout our home. The only other options we didn’t like and were a lot more expensive so we chose the cheaper option knowing we’d change the counters at some point.
That’s just one example of something I never liked in our home that I have planned to change. Not to mention, things like the giant mirror on clips is a very basic builder-grade feature in all newer homes. If you still think I’m making a big mistake by renovating my newer bathroom, you’ll just have to watch on Instagram as it comes together!
Below is the final mood board I ended up with so stay tuned to see what changes we make and how it all comes together!


I’m going to be showing the whole process in my stories on instagram and youtube so make sure you’re subscribed to both.
Find us on social HERE!
Shop our favorites HERE!



