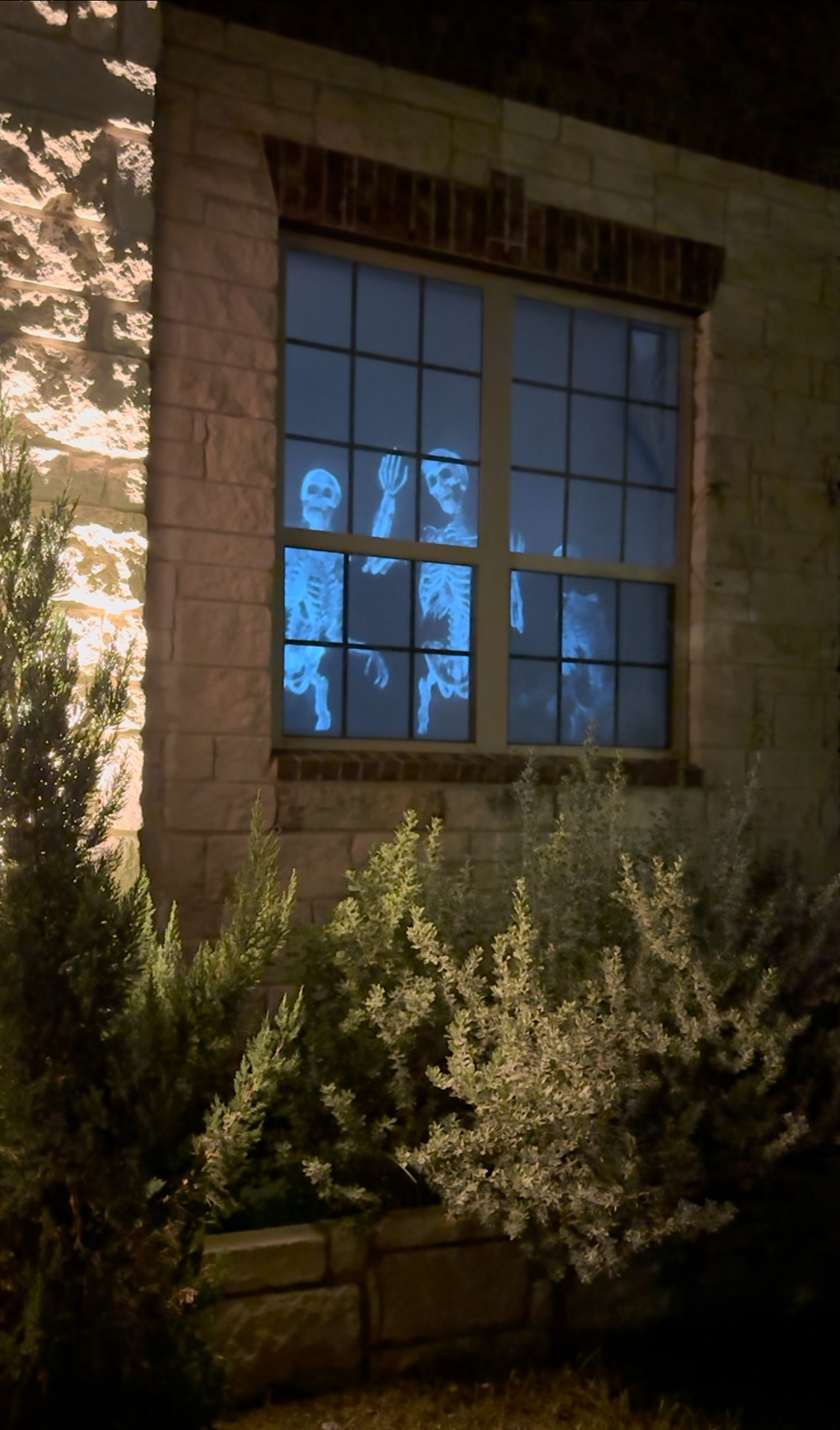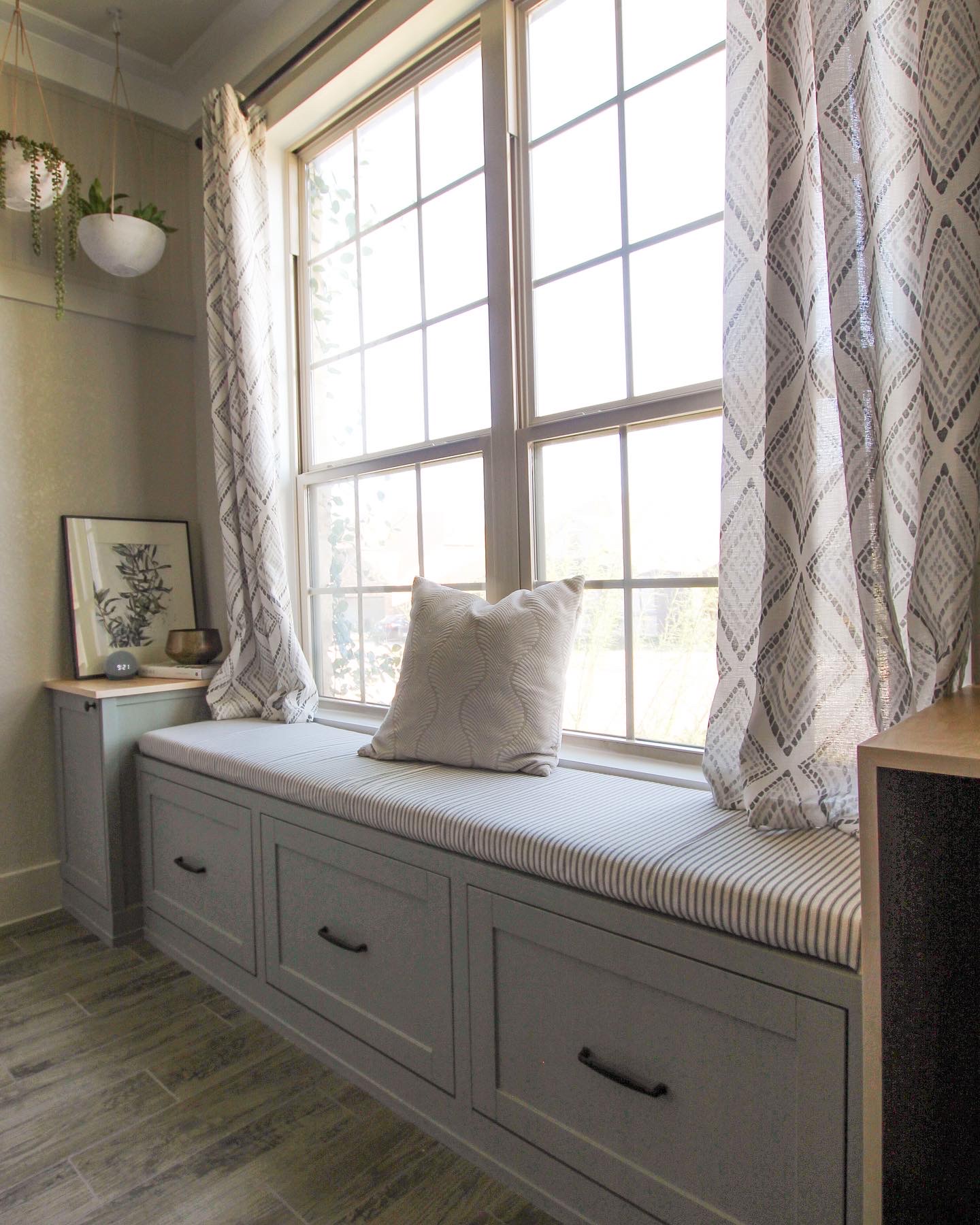OFFICE REMODEL to work[out]-from-home
After a not-so-intentional hiatus from the blog, we are coming back with an exciting project! We are going to be remodeling our home office to be a office/gym combo!
The theme of the past few months has been functionality. My vision for this office was beautiful, traditional and, to be honest, a complete waste of space. I had dreams of a huge wall full of beautiful built-in cabinets, a window seat and a wrap around desk. It sounded perfect but the issue with it is that I could never really see us using this space. Then the more we talked about starting this project. We have come to realize that because of where the closet door is, there wouldn’t be enough space for the built-in’s. So, we would have to move the door. Now if we move the door then the floor tile would be missing. The more it cascaded, we got to a point and just decided to scrap the whole thing.
So, back to square one. I still love the idea of the window seat and a waterfall desk, but now I felt like I didn’t have a direction on the over-all design. So, I just sat on it for a few months. One day, Steve decided to workout in the office. That’s when a new vision for the office started developing just like that. I drew up the new design and a mood board to show Steve and we decided that this was an excellent pivot for this space. It will now be an awesome blend of beautiful and functional. We’ll have a dedicated space for exercising, workout equipment and office space as well.
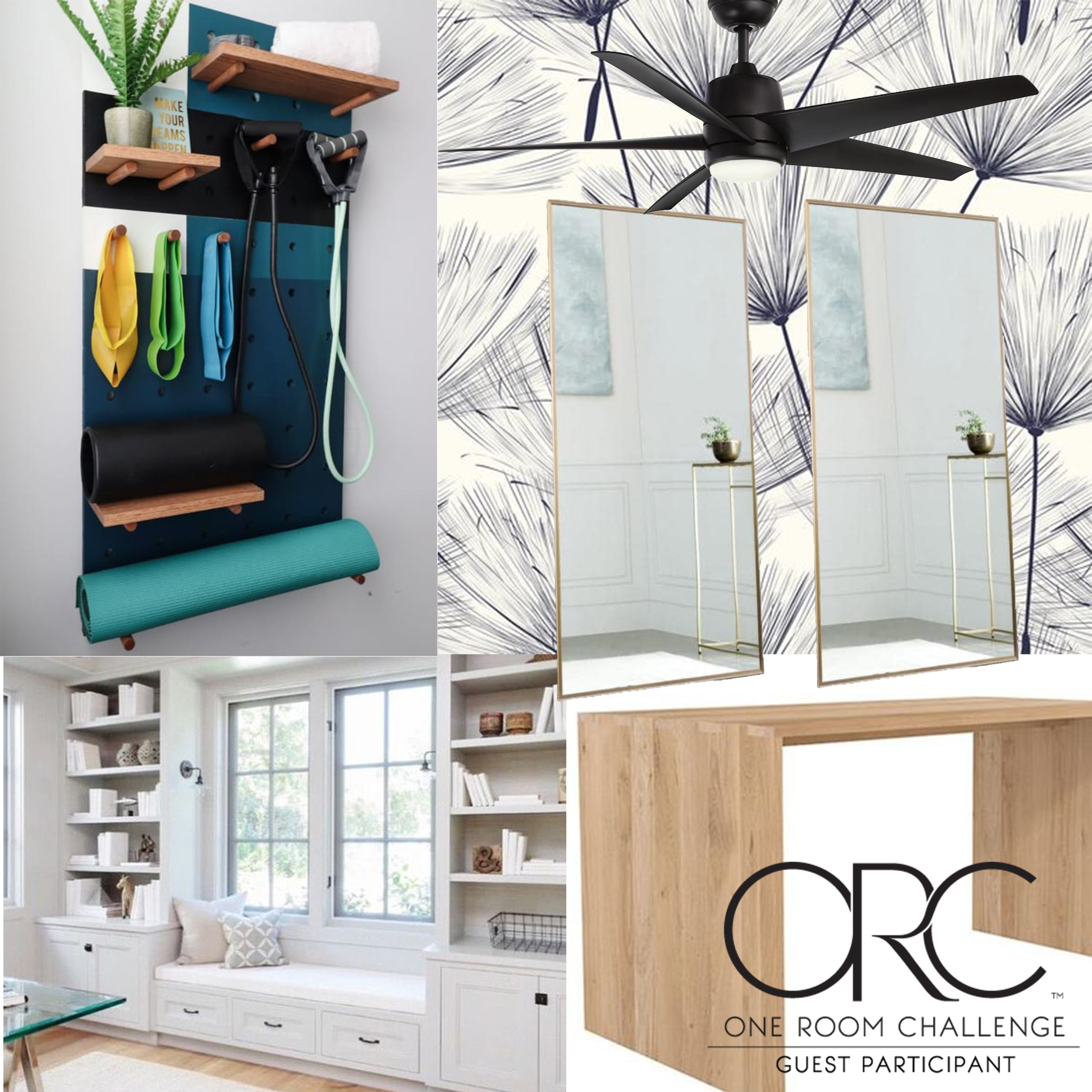
THE BEFORE:
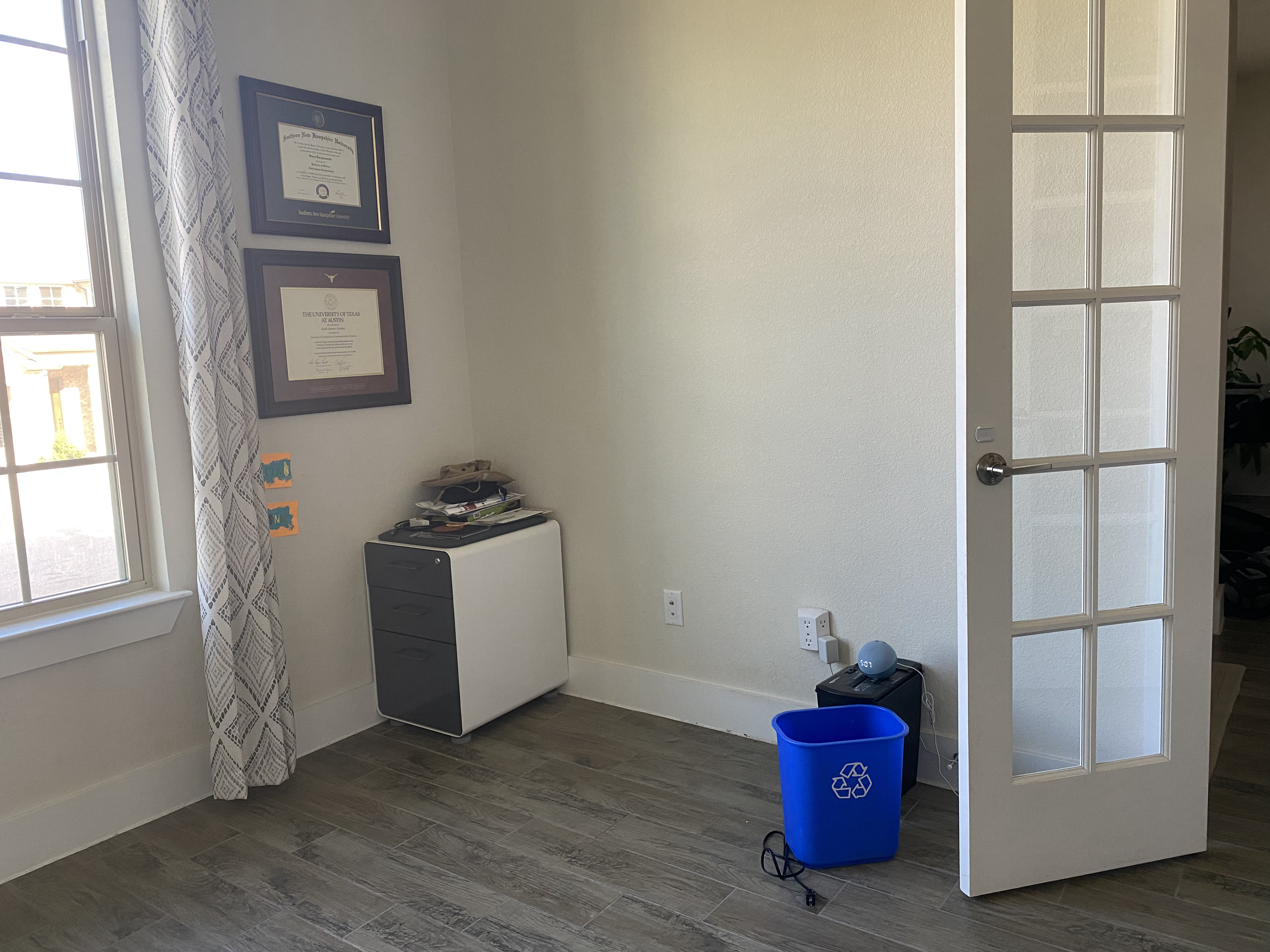
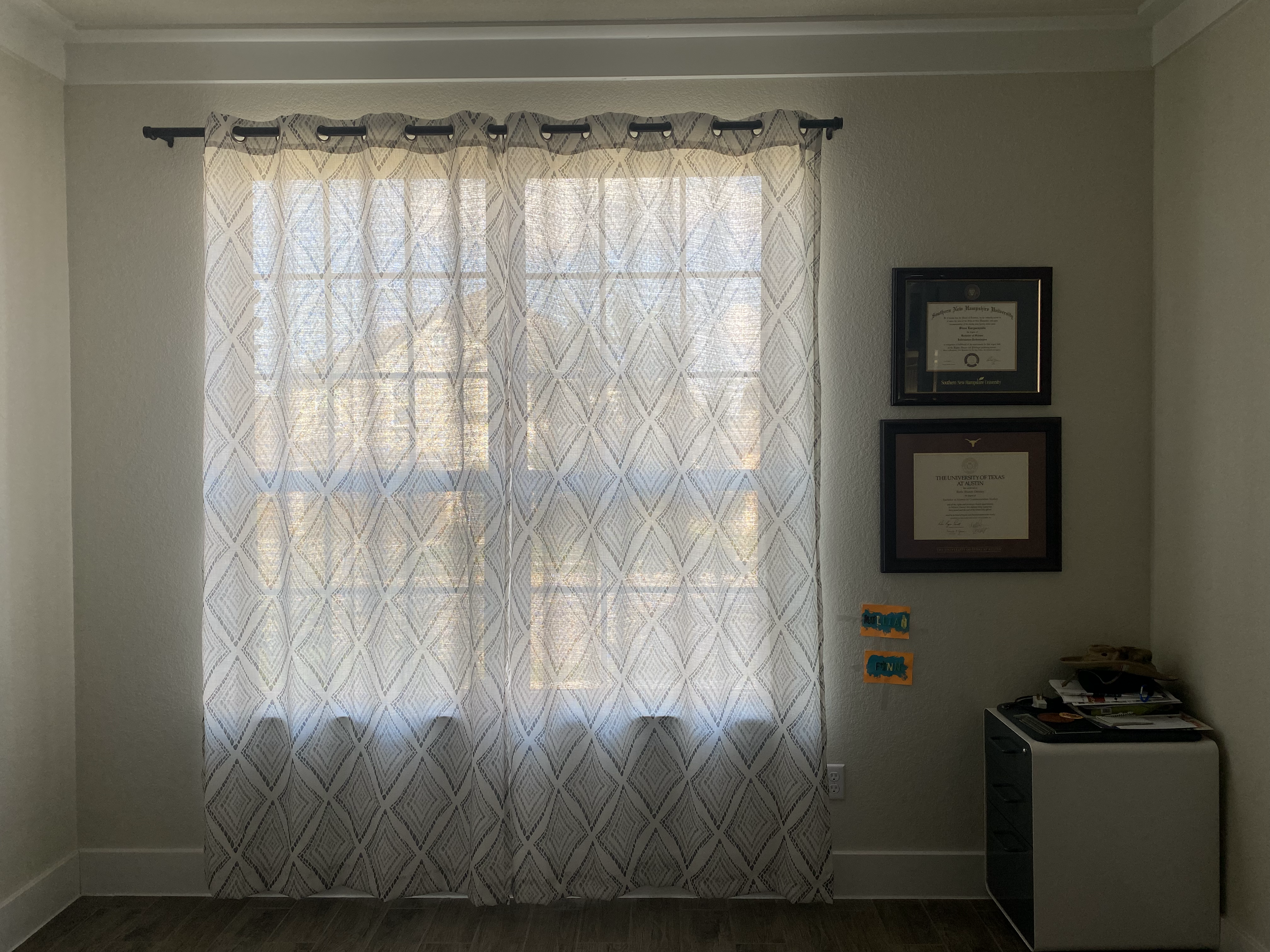
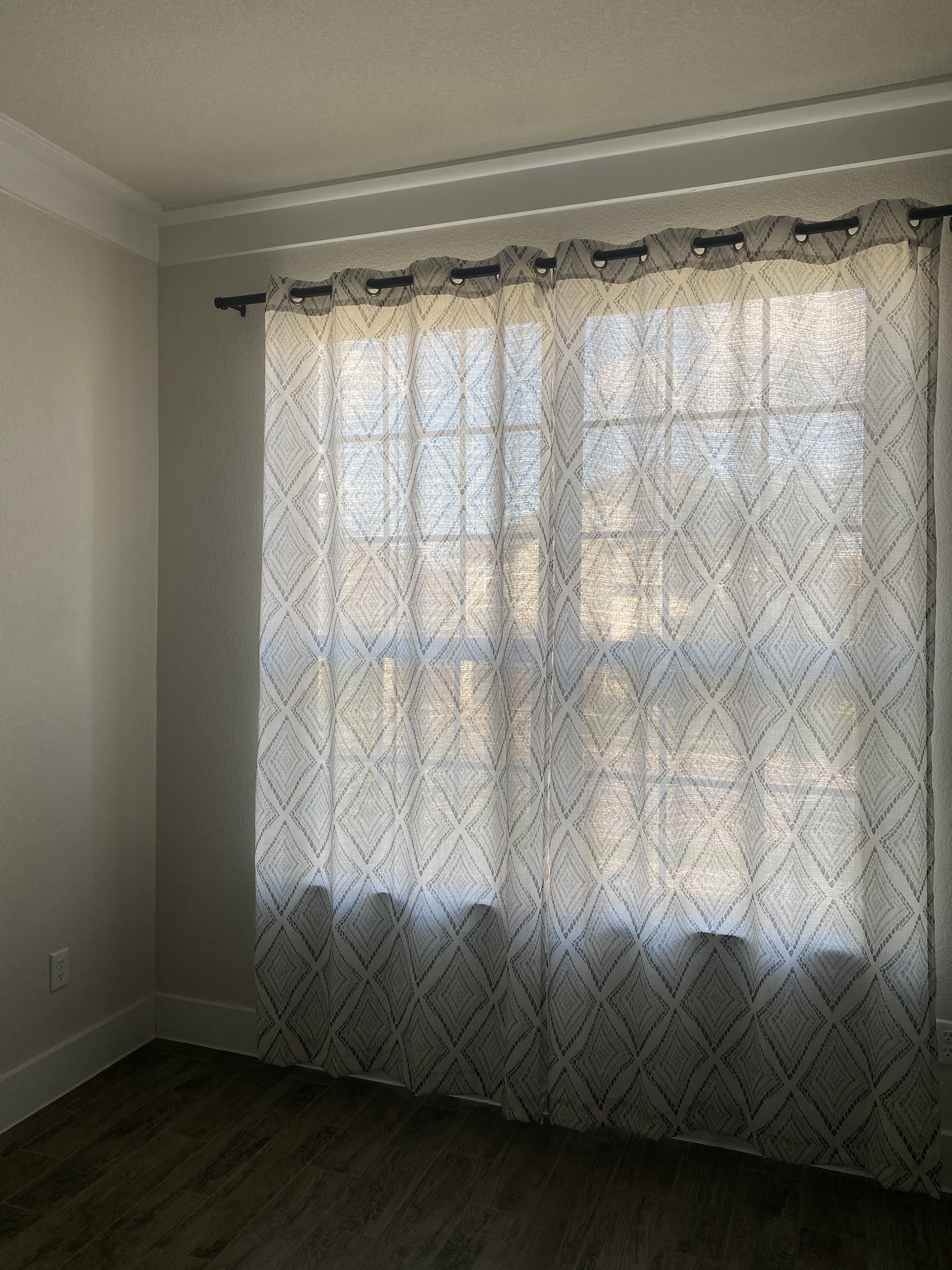
Let’s get this office remodel started!
Steve and I are excited to be working on this office remodel with you for the next few weeks and can’t wait to transform another space in our home to be exactly what our family needs and loves. I’m so grateful to be able to share this with you during the One Room Challenge so if you don’t want to miss anything along this journey, make sure to subscribe to the blog and our YouTube channel for all the goodies!
Find us on social HERE!

