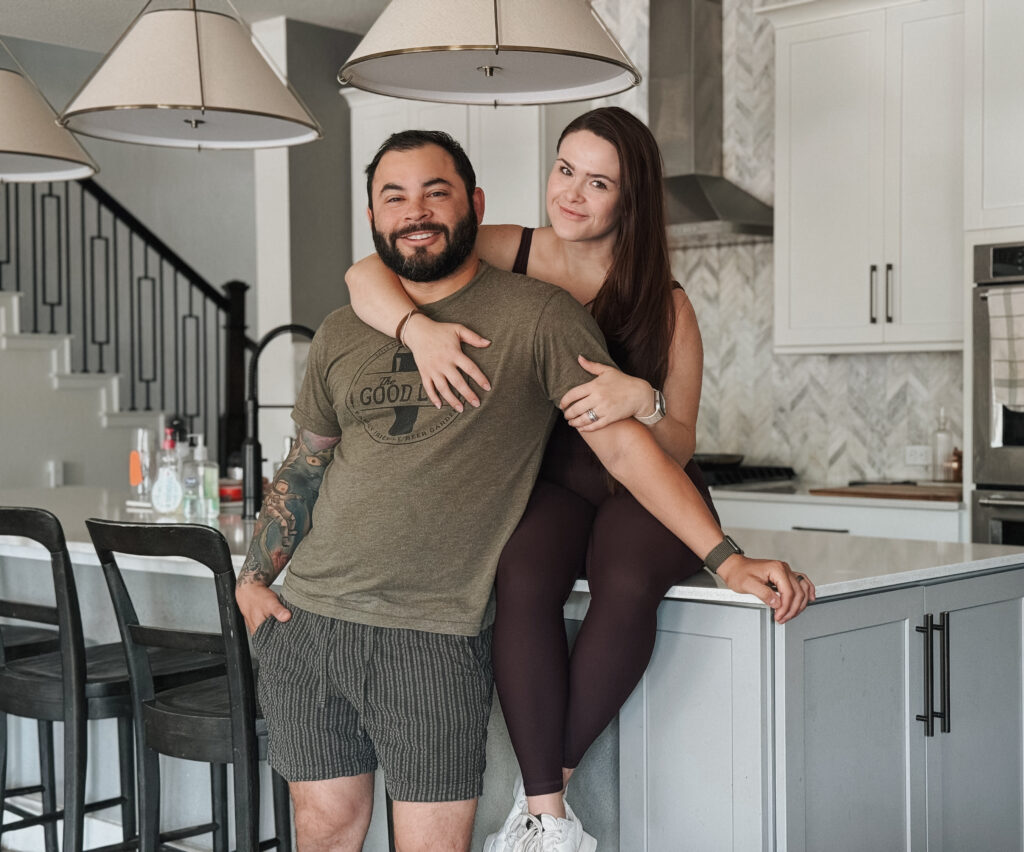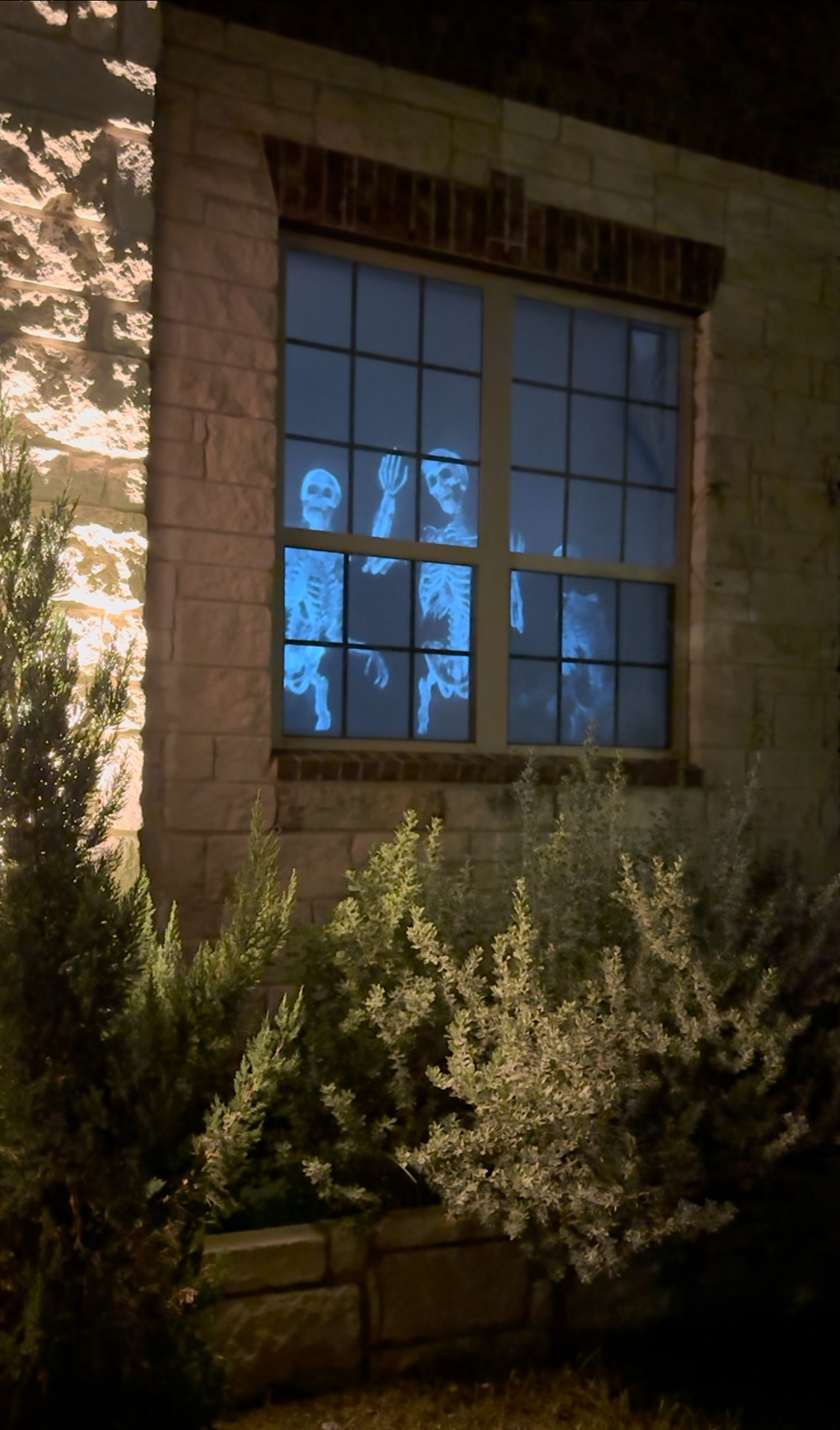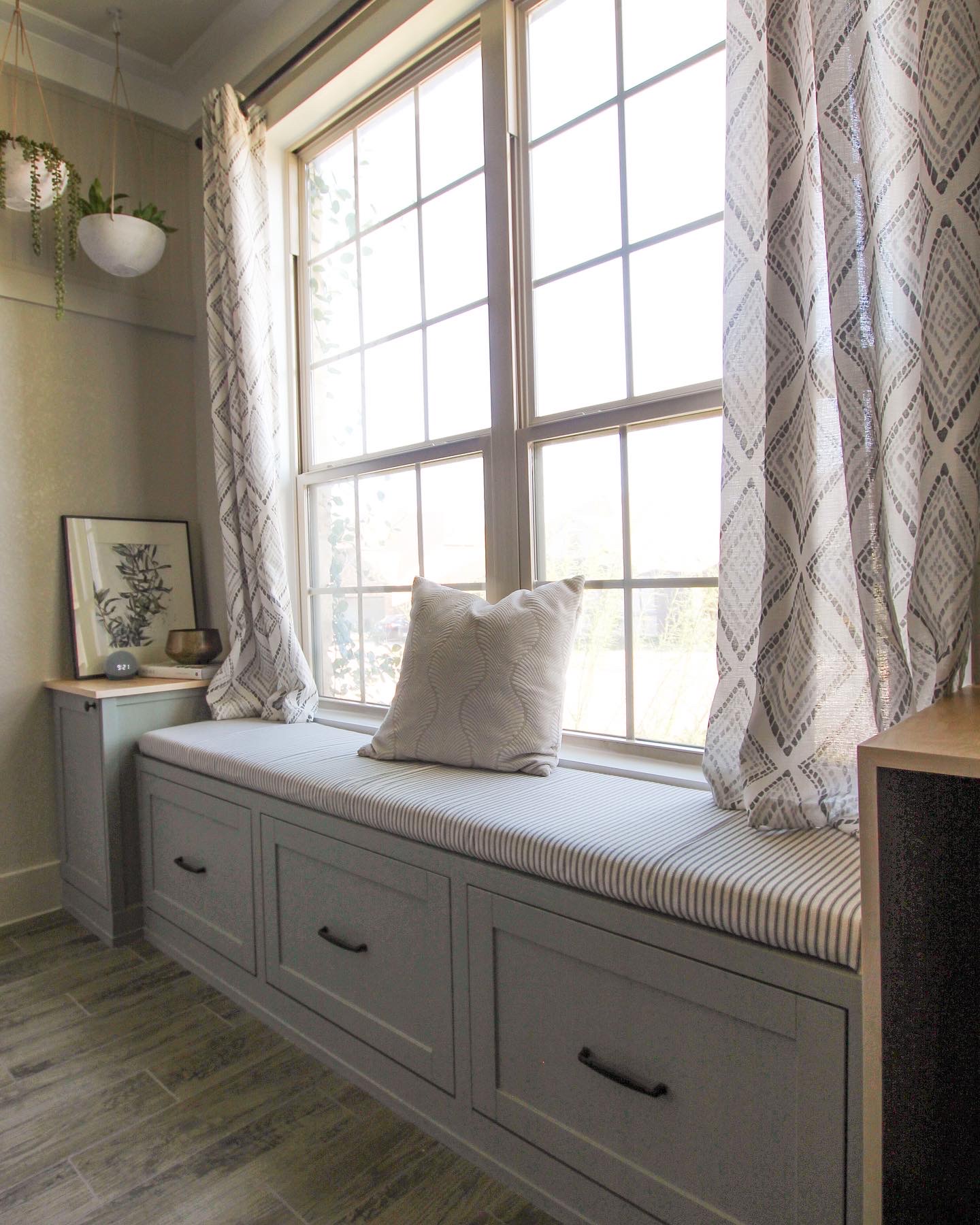After Years of Waiting: Our Dream DIY Kitchen Renovation Journey Begins

The Start of a Long-Awaited DIY Kitchen Dream
We bought our house almost 7 years ago and it was a new build so we got to choose everything but since it wasn’t custom, there were some limitations. Plus, over the years some things have changed for us but since the beginning I knew there were changes I wanted to make to our kitchen.
You may be thinking that it’s the worst timing possible to start a kitchen renovation while also working on renovating an entire flip house, and you would be right. It’s good and bad timing actually. The main reason all of this started now is a mouse and cookie situation. We have been planning the flip house renovation and we were pricing out countertops for the new kitchen. Looking into the pricing gave me an idea: “what if we can just get new counters for our house and take our old counters to the flip house?” It feels like the most genius revelation ever. We’ve wanted to replace our countertops since we picked them in the design center 7 years ago because they didn’t have any options we really liked.
Since we decided to replace the counters it set the rest of the kitchen in motion. If we replace the counters then we need to tear out the backsplash and might as well upgrade to the sink we want and replace the island cabinets while we’re at it. Then if we tear out the backsplash then we need to replace the vent hood. If we replace the vent hood we might as well replace the cabinet crown. So top to bottom, almost everything is changing.
We did actually start this renovation by changing the pendant lights which I absolutely adore.

Elevating the Heart of the Kitchen: New Countertops
When looking to upgrade our counters, I was looking for: durability, thickness, timelessness, more movement and “color”.
Our old counters are quartz and, to be clear, there’s nothing “wrong” with them. They are just plain, not very interesting and not my style. Since durability and stain resistance is at the top of my priority list, I narrowed down my options to Quartz and Quartzite. The main difference between Quartz and Quartzite are that Quartz is man made which makes it more affordable and Quartzite is natural stone with a higher price tag. I knew I wanted natural stone since we’re going for what I really want, no compromises (or very few). I wanted the natural variation and beauty you can only get with natural stone.
More on this soon so leave us a comment with any questions you have!

A Minimalist Twist: Swapping Marble Backsplash for a Counter Splash
We have already replaced our backsplash once with the herringbone marble. When we built, we chose the cheapest 12″x12″ ugly tile that they had to install just to rip it out as soon as we moved in. I do still love the marble. I don’t love the herringbone pattern anymore but I might have dealt with it if we didn’t have problems with staining. Behind the vent hood, the grease would build up and drip down the grout lines and soak into the marble. We tried cleaning and even “painting” over the grout lines but at the end of the day it was annoying and high maintenance. I love the look of counter splashes where the counter just continues up onto the backsplash seamlessly so that’s what we’re doing. No more grout lines = timeless look + easier maintenance.
Adding Height and Elegance: Custom Crown Molding for Taller Cabinets
Not to be dramatic but the cabinet crown has bothered me almost daily since we bought this house. The trim itself wasn’t bad but I hate the large gap above the cabinets. I have dreamt of adding smaller cabinets with glass doors above for years but, sadly, I’ve decided against it. Honestly, I can always change my mind but I think I’m happy with the decision to instead change the crown to be much taller. Ideally, I would love for it to go to the ceiling but the gap is just a weird size. It’s kind of small to add cabinets but kind of big to have just crown. Which means I’m going to add height but not all the way to the ceiling. I am creating my own custom crown by stacking trim to be exactly what I want. Can I say ‘timeless’ again?
Expanding Functionality: Upgrading the Island Cabinets
The cabinets are going to tie into something else coming down the line. Remember, mouse and cookie. Okay, okay, I’ll tell you. Remember how I enclosed my dining room to be my office? That meant I was going to tear down the planning center in my breakfast nook to make a bigger dinning space. But there was a little inset area so I’m turning that into a bar area with cabinets. So, since I’m adding cabinets right next to my kitchen and I already had a two-toned kitchen (white perimeter cabinets and grey island cabinets) I didn’t want to add another cabinet to the mix. That meant I had to match my kitchen or change my kitchen to match the bar. I didn’t really love the grey anymore, the grey phase of my life is over apparently, and I honestly don’t love the white anymore either.
What’s a girl to do when she doesn’t love her kitchen but also doesn’t want to paint her cabinets. Option 1 would be to repaint the cabinet frames (way less work) and replace the cabinet doors or option 2 would be to replace the cabinets. I want to bring more warmth into the space so I wanted to do a wood tone cabinet which led me to choose to replace the island cabinets. I think it’s a great option that will be the least disruptive and make a huge impact. Just look at this rendering RTA Cabinet Store made for me. This literally makes me drool.

Statement Piece: Installing a Custom Vent Hood
The vent hood completely sets the tone for the kitchen. I love the dedicated vent hood instead of the microwave over the stove with the built-in vent: it elevates the whole kitchen. The stainless steel one I’m just tired of and is out of style at this point. I love the look of big statement vent hoods. Like I mentioned before, I had to change the vent hood because of the backsplash which is because the backsplash is all the way up the wall behind the vent hood. When I remove that, then I’m left with nothing and I didn’t want the counter splash all the way up the wall. Enter: new vent hood.
I thought about building it myself but I wanted an angled one and I just honestly didn’t want to deal with the complications and imperfections I’d face. I decided on the Angled design without trim from Hoodsly. They are completely custom made to your size and finish plus they have so many design options. I have a code for you, my friends to get 15% off one of their hoods by using the code OLIVEGREY15.
You can see the design I chose below but there are so many designs and color options, it’s hard to pick just one. The Angled without Trim spoke to me so I got it primed because I want to do a custom finish. I mean obviously, right?

A Dream in Progress
Home takes time and this feels like a long time coming! My kitchen has served us so well but the time has finally come to turn it into my dream kitchen. Do you ever get these times of just being tired of the process and just wanting it to be done? I don’t want to get the house just how I want it and then move, I want to be able to live in the home I always envisioned. Stay tuned because it’s going to be stunning and leave me any questions or comments you want to see!

<3 Ruth


